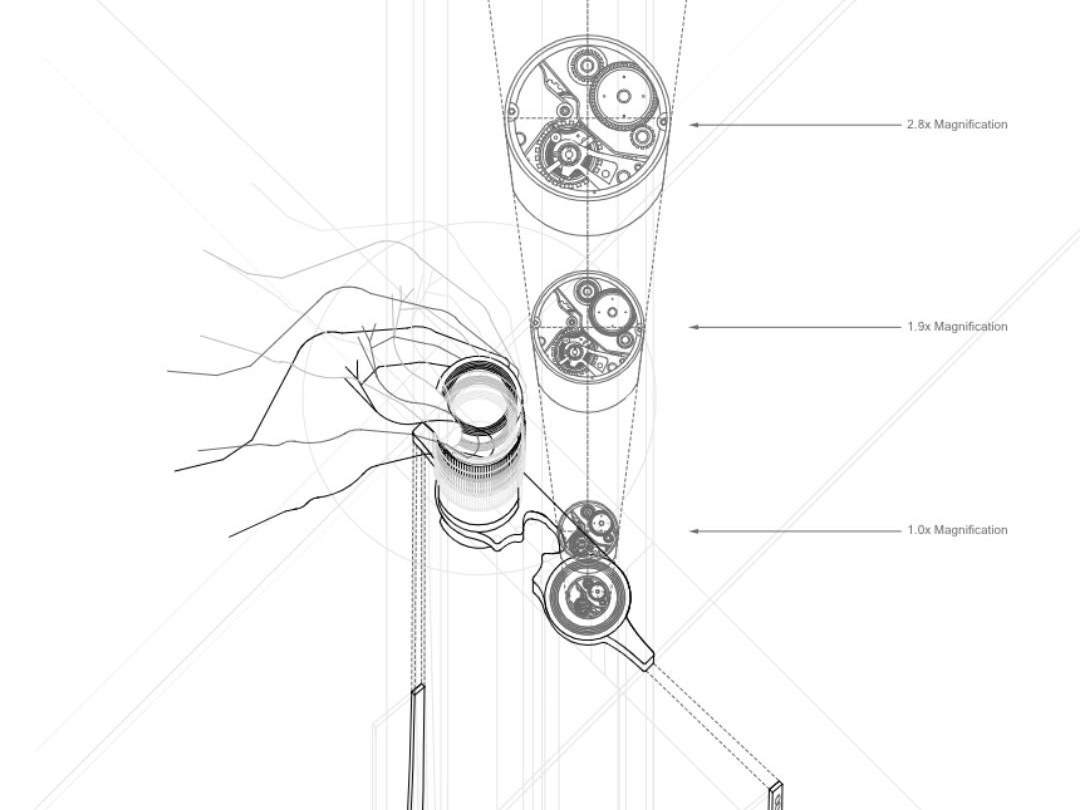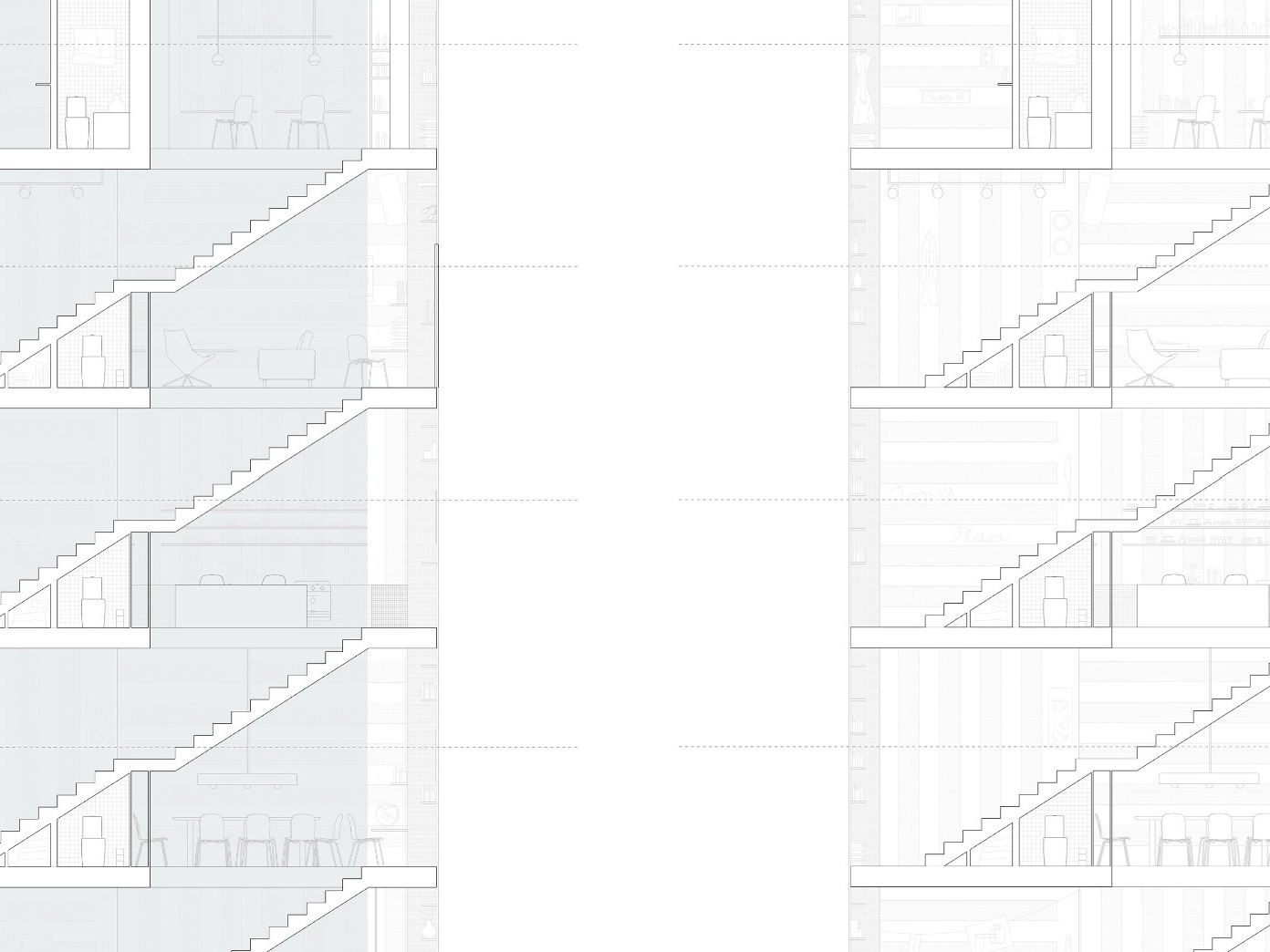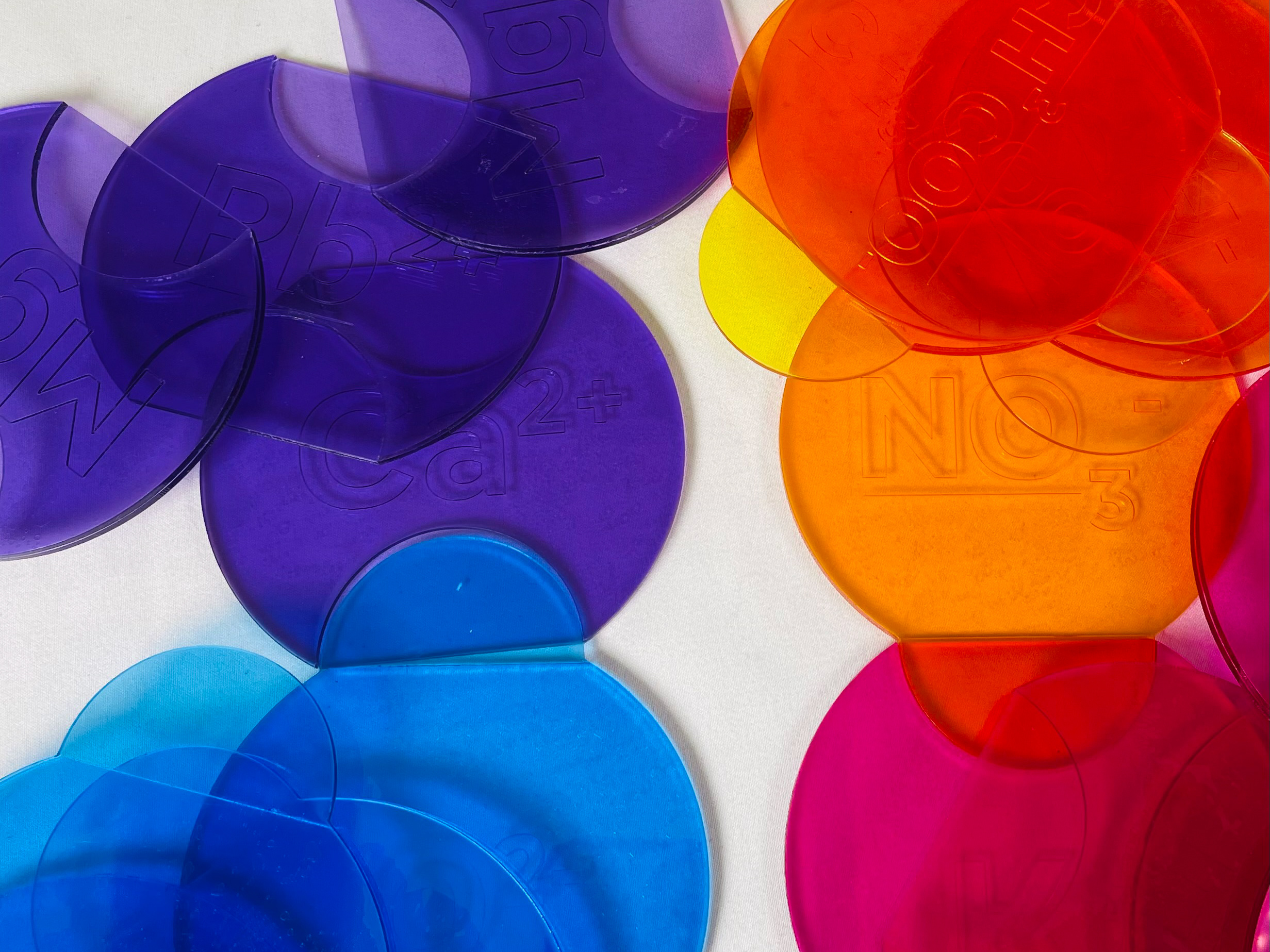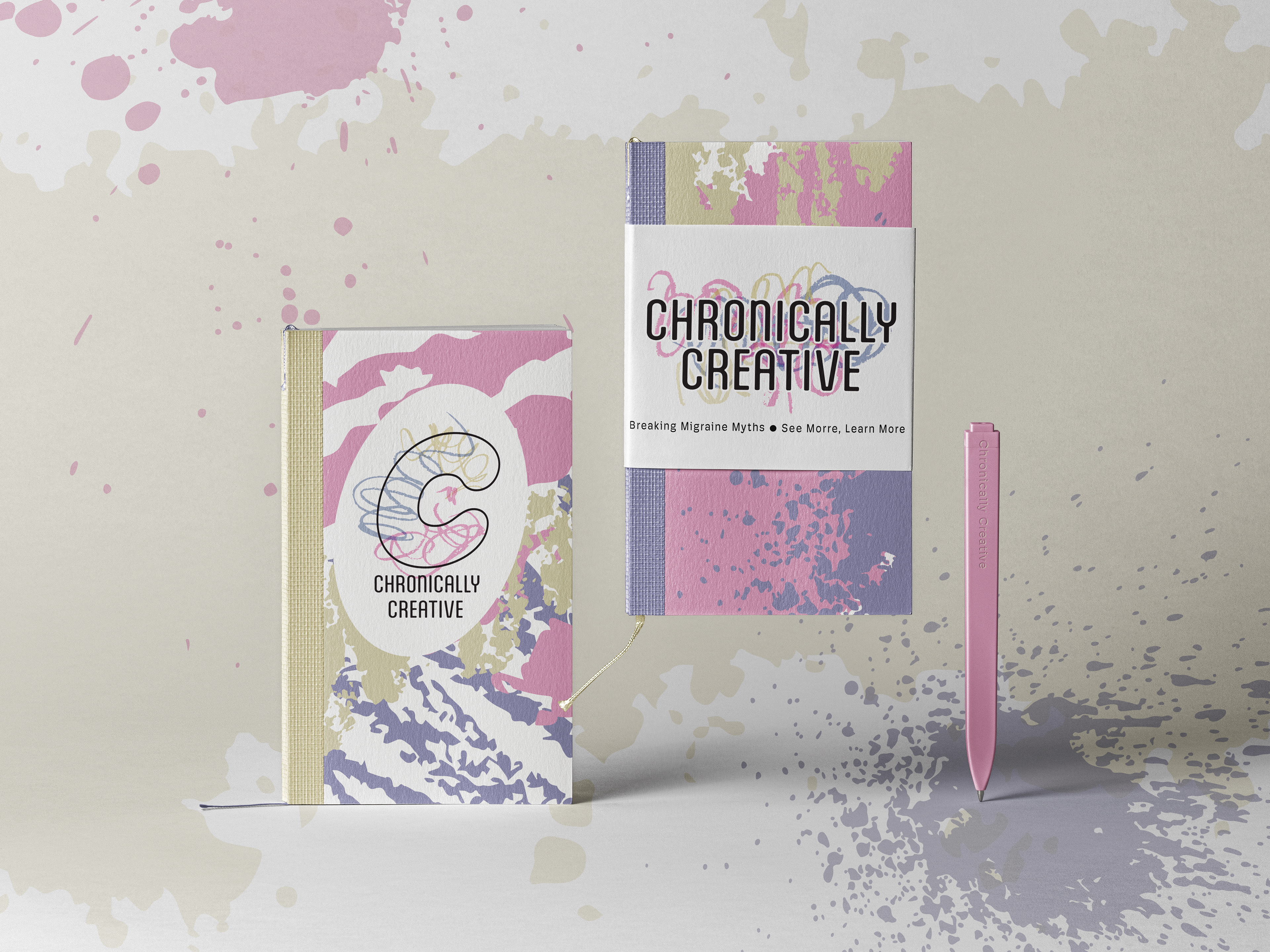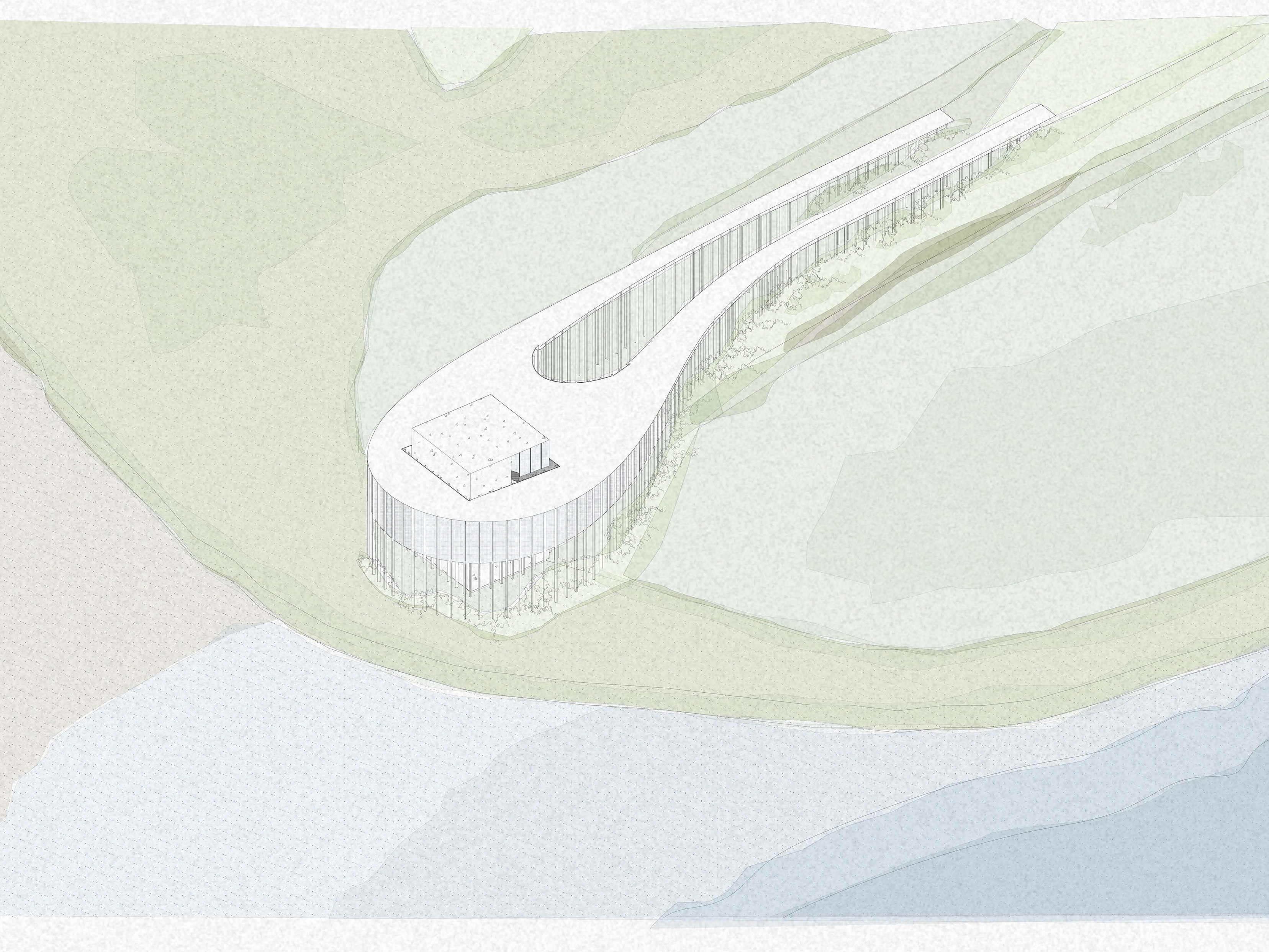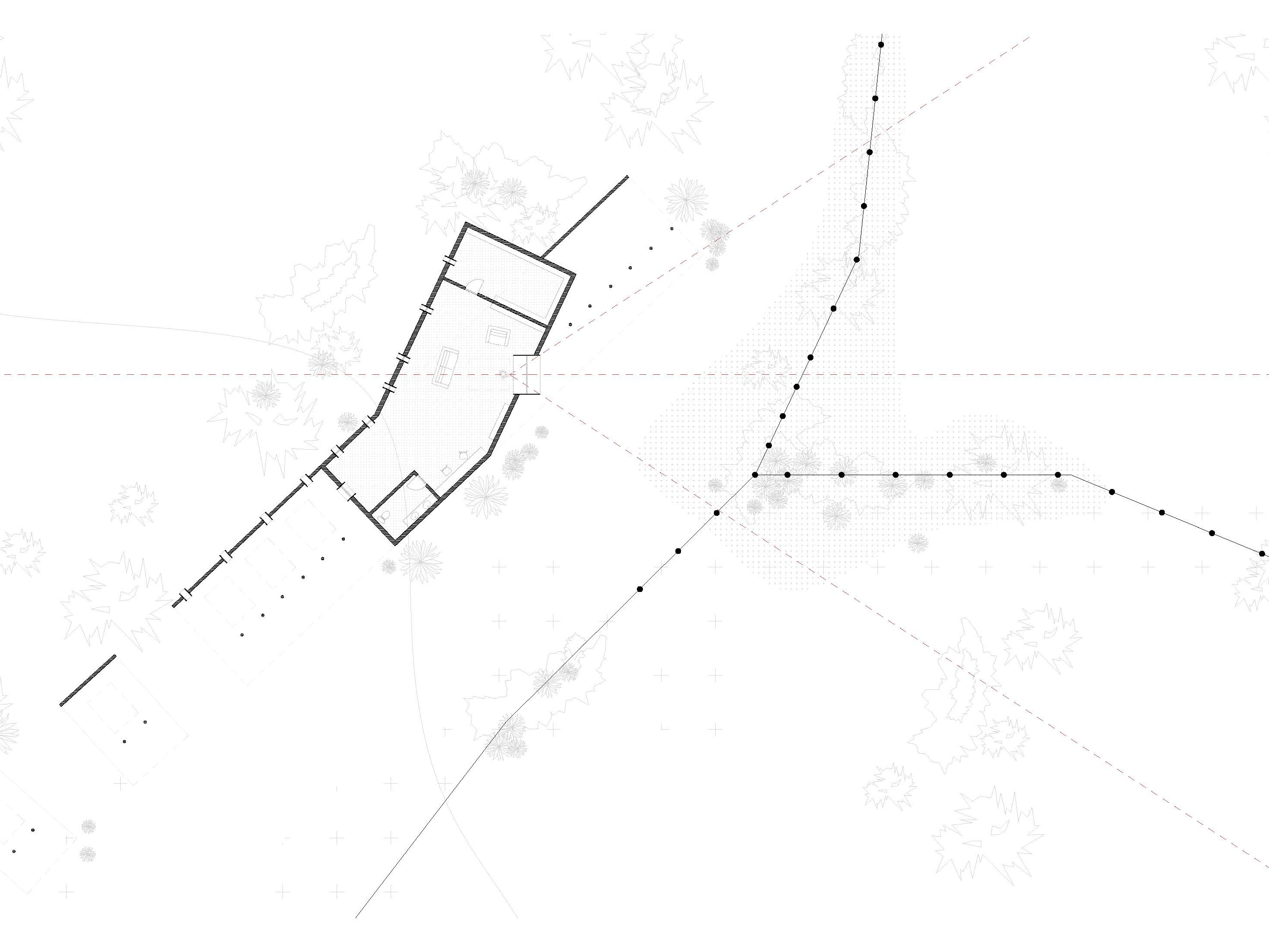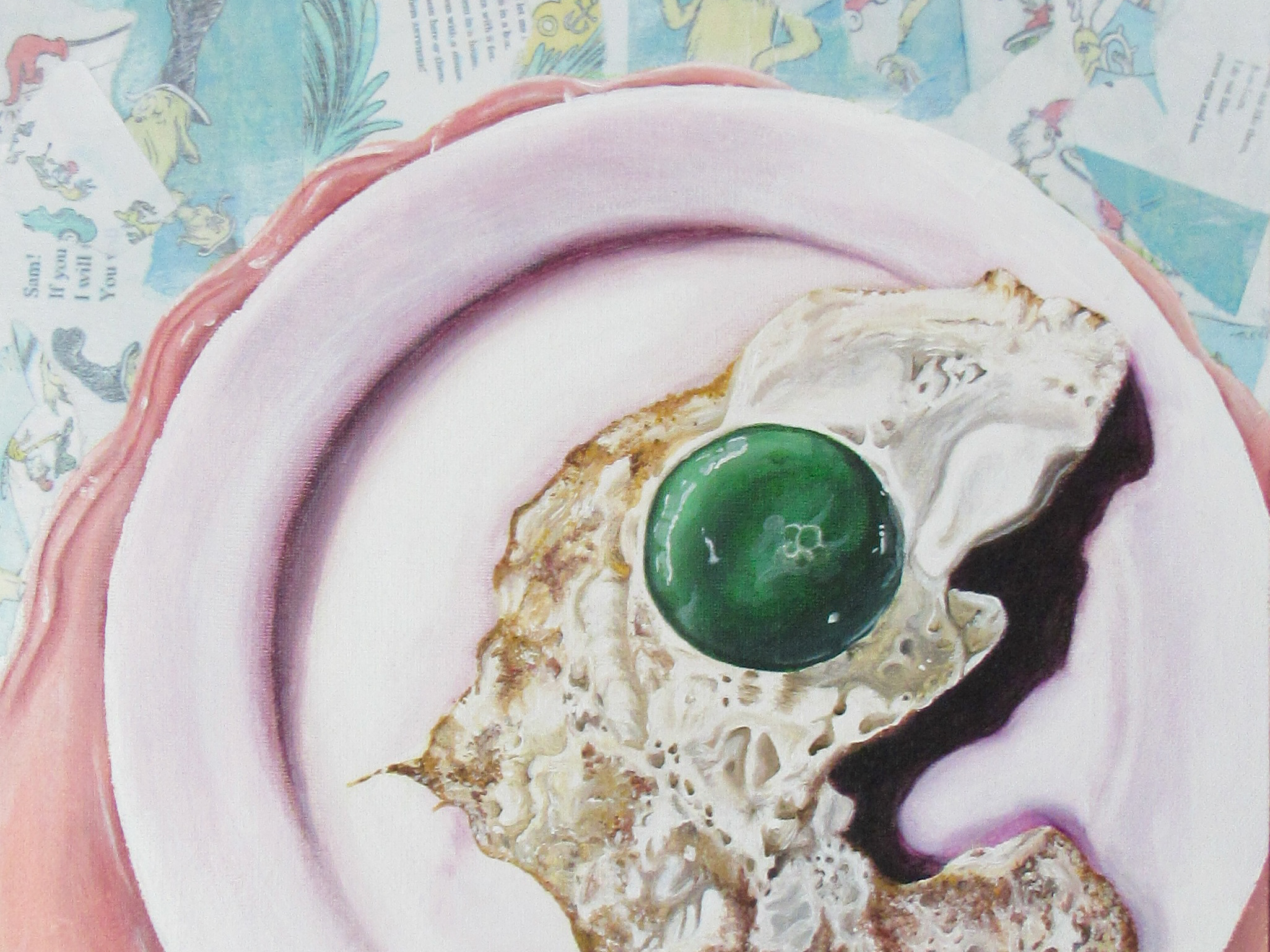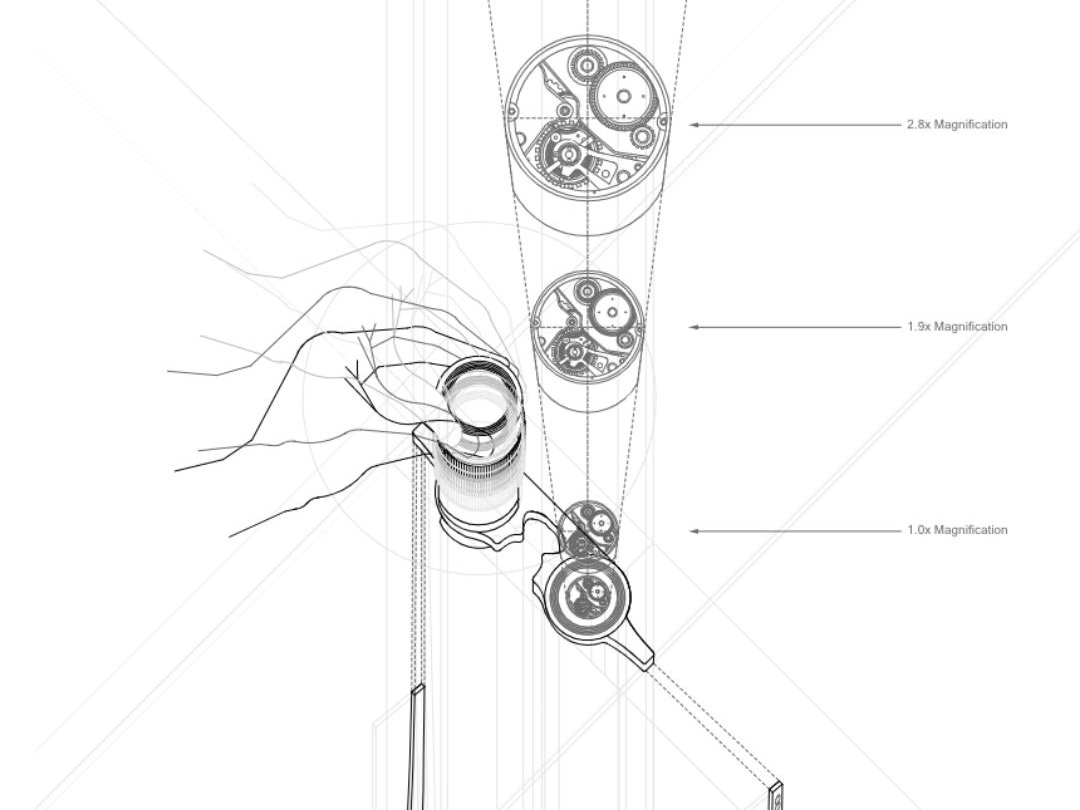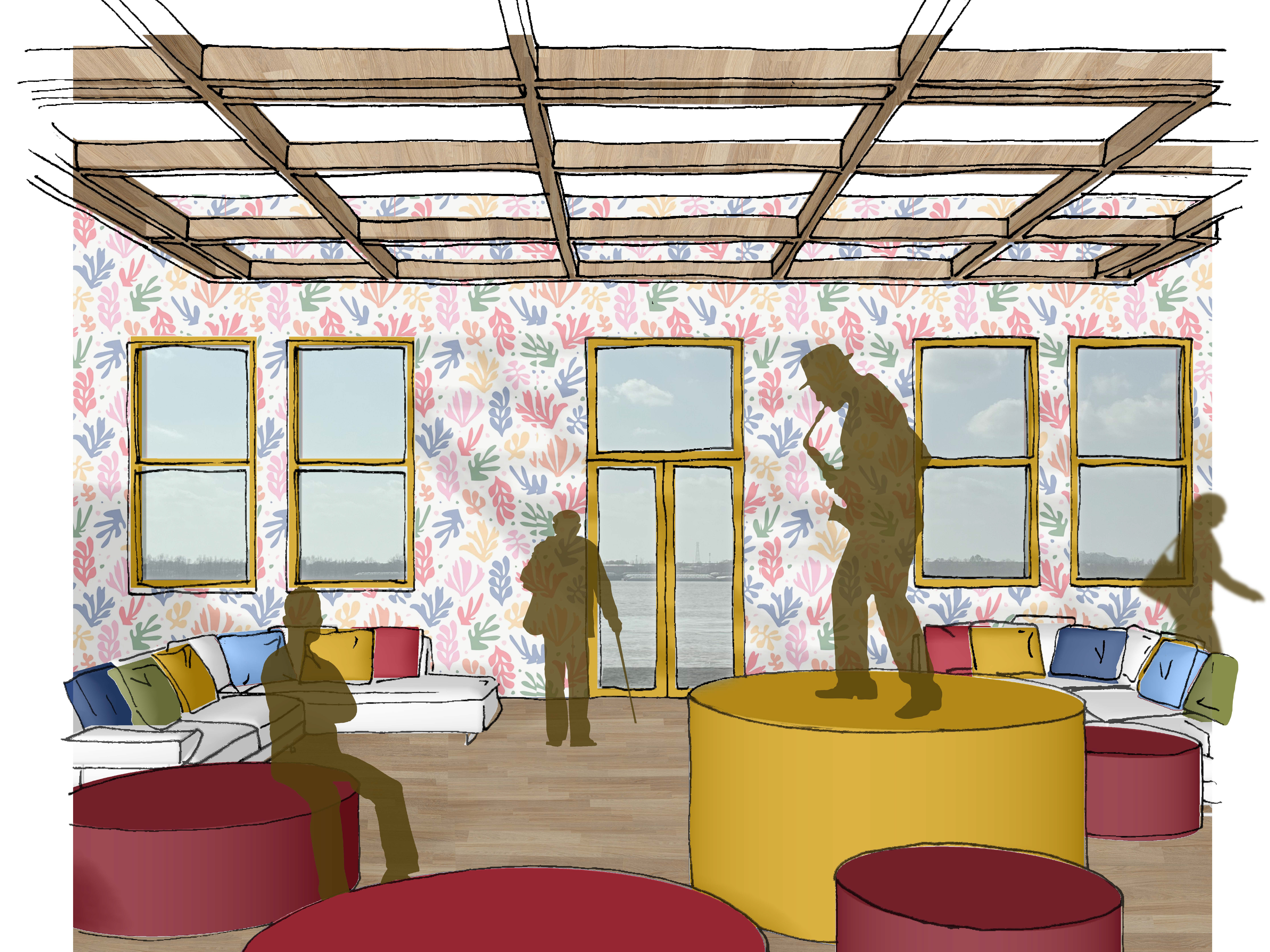Fluttering Flats Axon: 1:200
Fluttering Flats is an intentional garden community focused on providing for humans and butterflies. Its plan is derived from a grid reflective of the Anni Alber’s painting Study for Camino Real. This geometric grid is used to divide the landscape and units. The form starts with a rectangle reflective of the shotgun houses in New Orleans, and then it's separated into units and pushed along the perimeter of the site. The private spaces of my projects are pushed along the edge of the site to act as a boundary before entering into the public space courtyards. Similarly, inside the units, the private spaces, bedrooms and bathrooms, are along the outer edges of the units. Then following the grid, the medium and large units have attached glass porches to provide a protected outside space separate from the butterflies. These triangular porches follow the grid from Anni Albers painting. All the units are four stories tall to blend all the units into one seamless building. Within the perimeter of the units, there are elevated walkways covered with mesh. This is the elevated circulation between the buildings. In addition, the geometric walkways are covered with protective mesh to provide shade and to enclose the butterflies. Along the edges of the walkways are lots of planters to provide nutrients for the butterflies. On the ground floor, the walking paths follow a similar shape as the elevated paths. In between the breaks of grass and path there are seating nooks for the visitors. To provide more resources to the community and provide privacy there are vertical gardens throughout the ground floor. These gardens are triangles following the same grid. They are of varying heights to create different views for the different levels of the elevated walkways and units. They also create a circulation path for the visitors. On the ground floor, there are two gyms, two bars, and a church with a reflective pond. Through a variety of unity types, this allows a variety of people and families to live in the community. The different sizes and programs can be for different family types and different economic statuses. To create unity within the community, all the units have similar thin vertical windows and a lattice over the bathroom windows. The windows are reflective of the program within the units. Finally, inside they have metal mesh curtains to provide privacy and shade in the New Orleans hot weather. This intentional housing project focuses on the idea of creating a border of private space to encapsulate the public space. The geometric triangular grid guides the units and landscape to create unity and connections between the variety of units. Only the mesh diverges from the strict grid to create a focus on the unique structure.
Final Printed Project Board
Thank you to Professor Cristobal Molina for all the guidance this semester at Tulane University!
Completed: (Collective Housing Architecture Studio) (Professor: Christobal Molina) (Tulane University)
