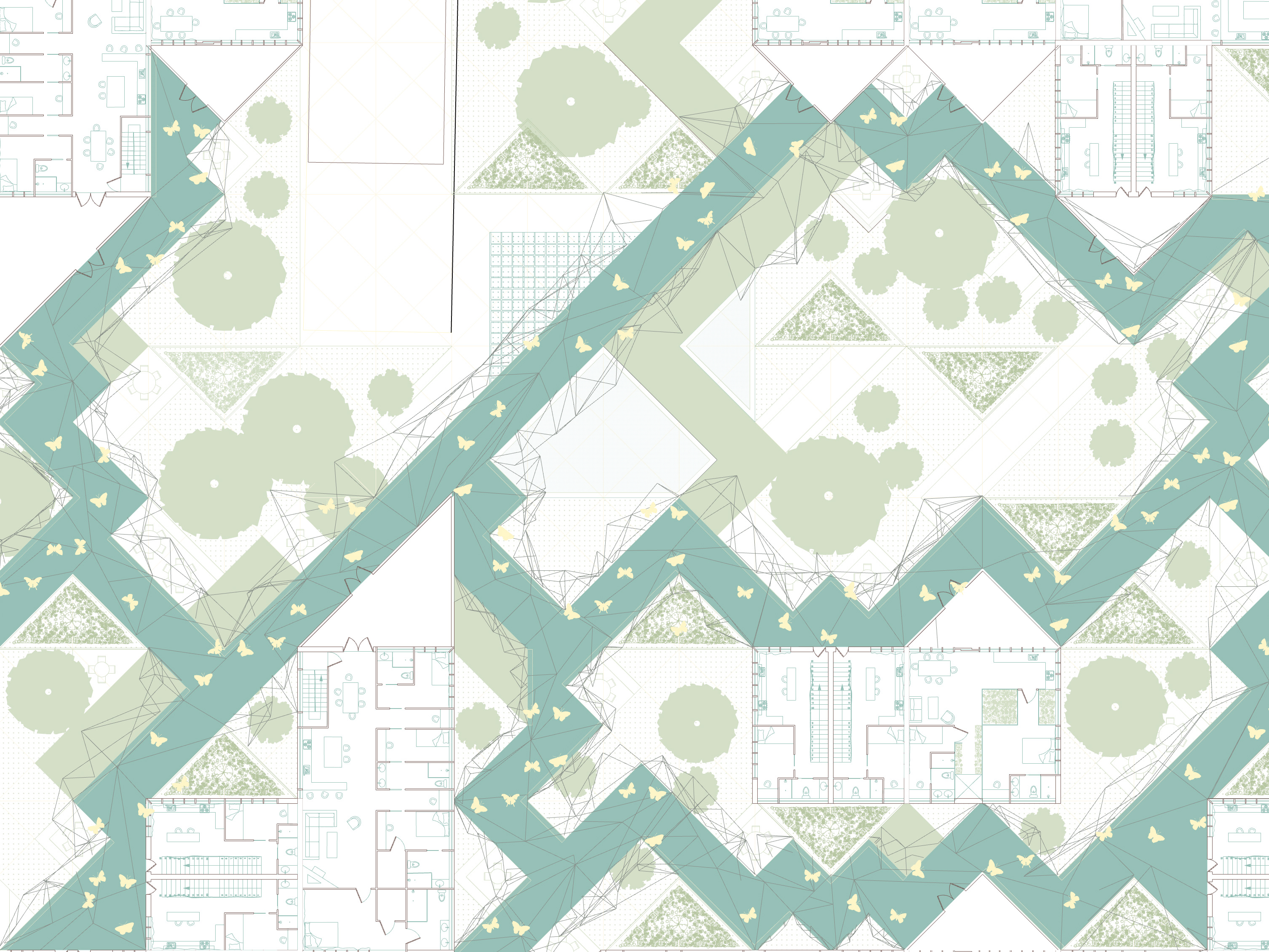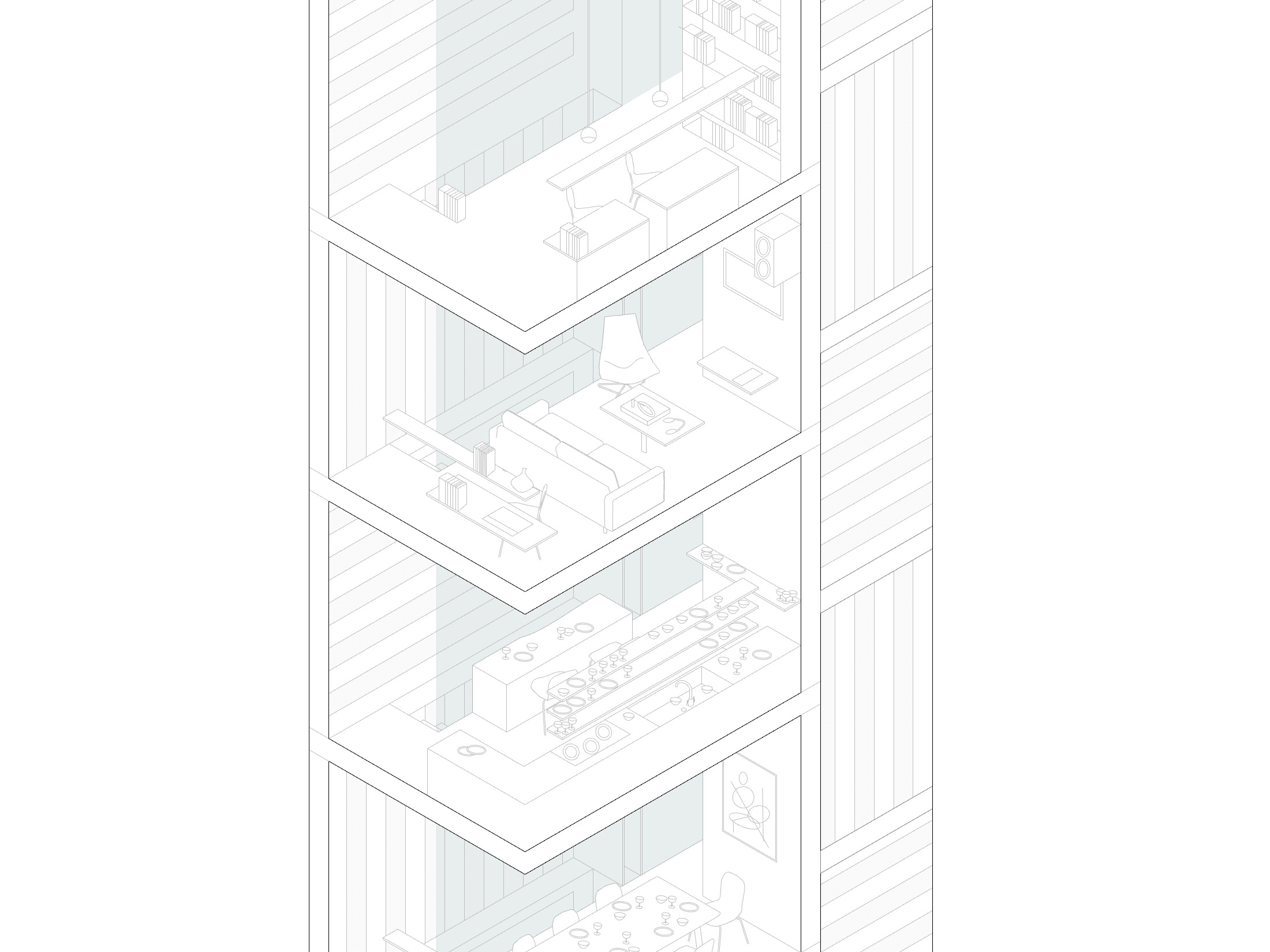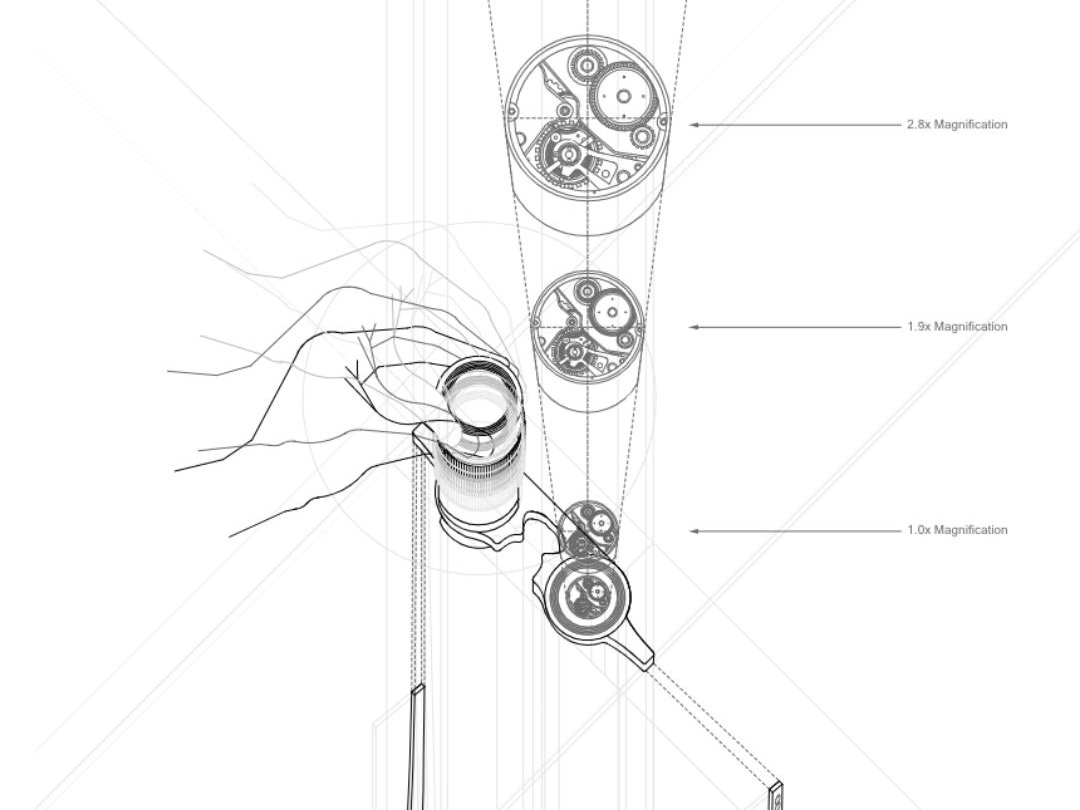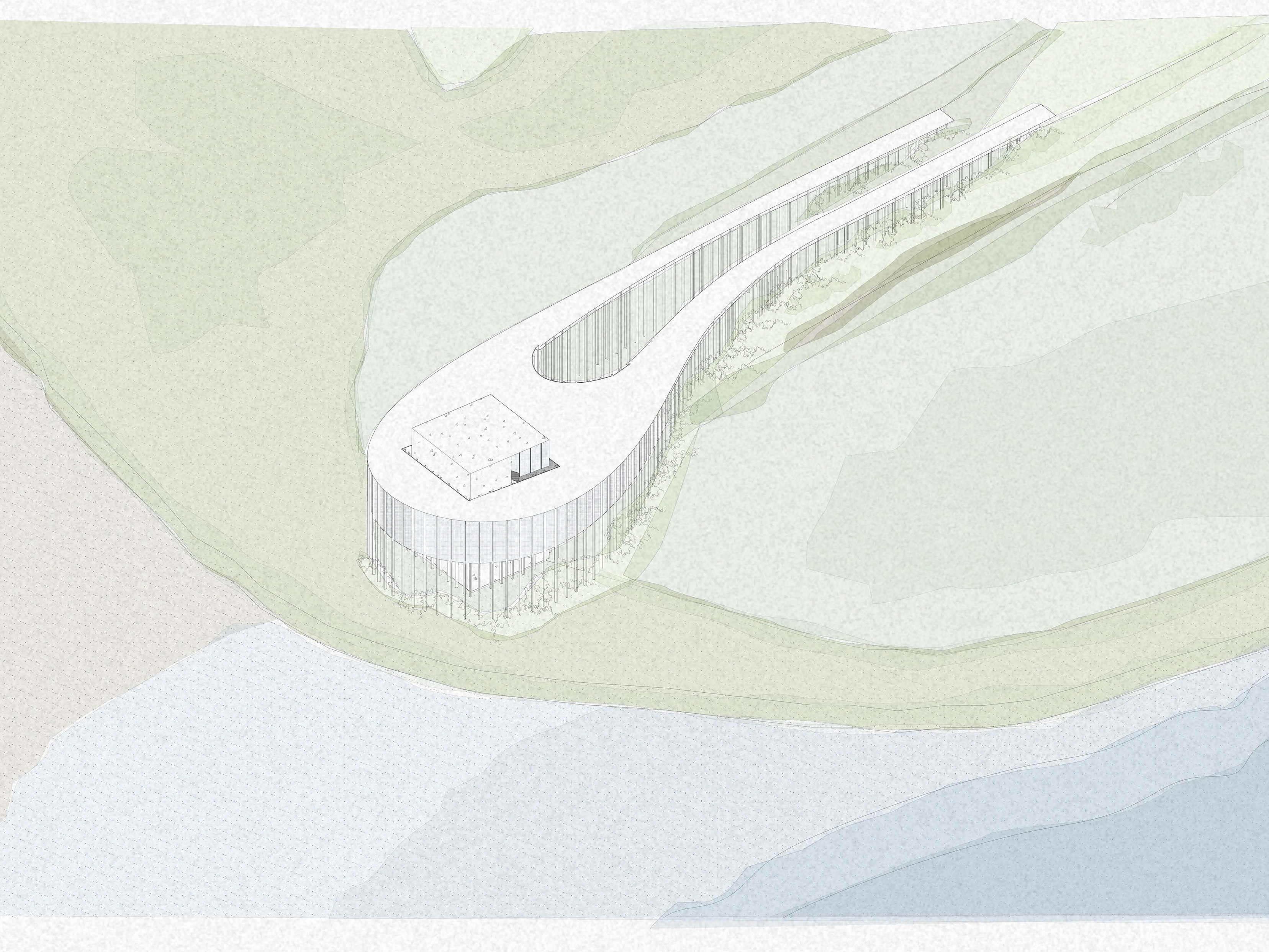View From Sarpy Creek
Tasked to determine a photograph’s delaminated layers. Then 3D modeled, and laser cut museum board to create a delaminated shadow box model. I designed the frame and spacing system to relate to the fence in the picture.
Photography Studio Proposal
My project is meant to frame the photograph ‘View from Sarpy Creek.’ I proposed a building that guides the visitors' vision until they get to the desired view. I created a barrier by having metal mesh walls that extend through the path. The broken pathway mimics the idea of moving spoils along the mountains. Walking along the path, each wall is angled to block and guide the view toward the picture's location. In addition, the metal poles guide the visitor through the path while adding structure. With the pushed-in support, the overhang appears to be floating. Finally, the skylights guide the viewer into the building to present the final view. The path is longer due to the distance from the original road to the site. This creates an experience through the journey of the path.
When considering materials, I focused on the fence being the only man-made object, and how it breaks into the natural landscape. So, for the building, I chose natural wood to cover the building. The metal apertures and overhang break through the natural wood structure. I reinforce this by continuing the overhang past the building. This creates a nice juxtaposition between the thin dark metal structure and the natural soft dense wood. This reflects the photographs' idea of humans interfering with the natural landscape. In addition, I turned the main viewing window to get the exact viewpoint of the picture. This window creates a nice angled protrusion that differs from all the other apertures.
For the plan, the angles of my building mimic the fence angle. Secondly, the aperture opening aligns with the fence poles. I included the required bathroom, shelving, and storage space in the program. The bathroom walls align with the metal structural poles. This is an excellent place for artists to work and display their work on the open walls. It has lots of storage and some limited lighting for photo development.
Thank You!
Completed: (Architecture Studio) (Professor: Megan Slattery) (Tulane University)



