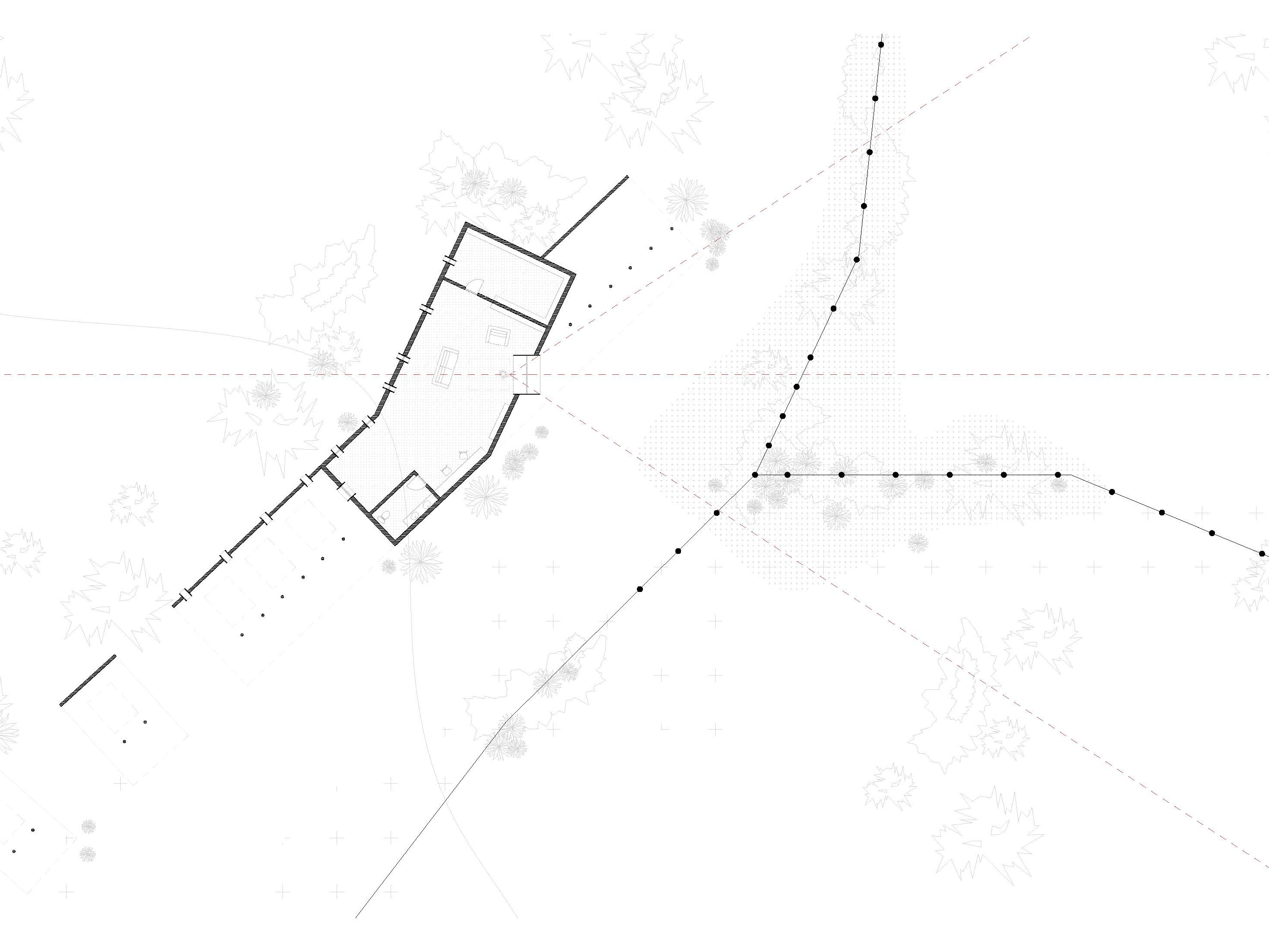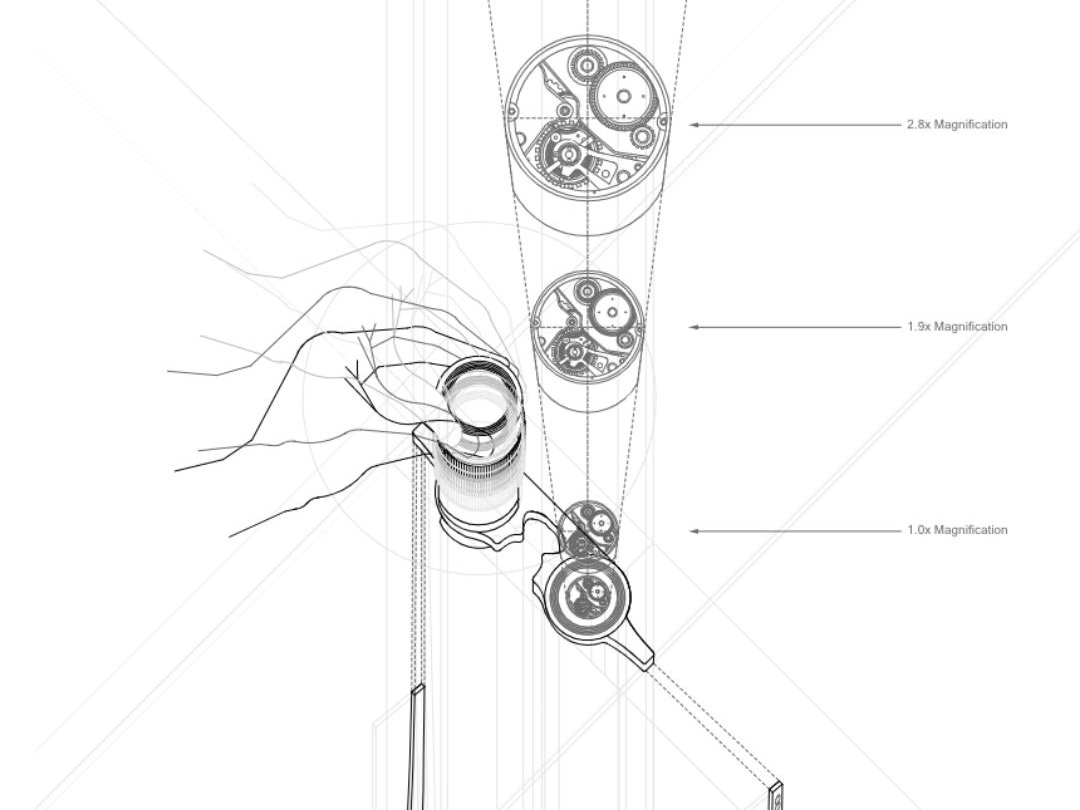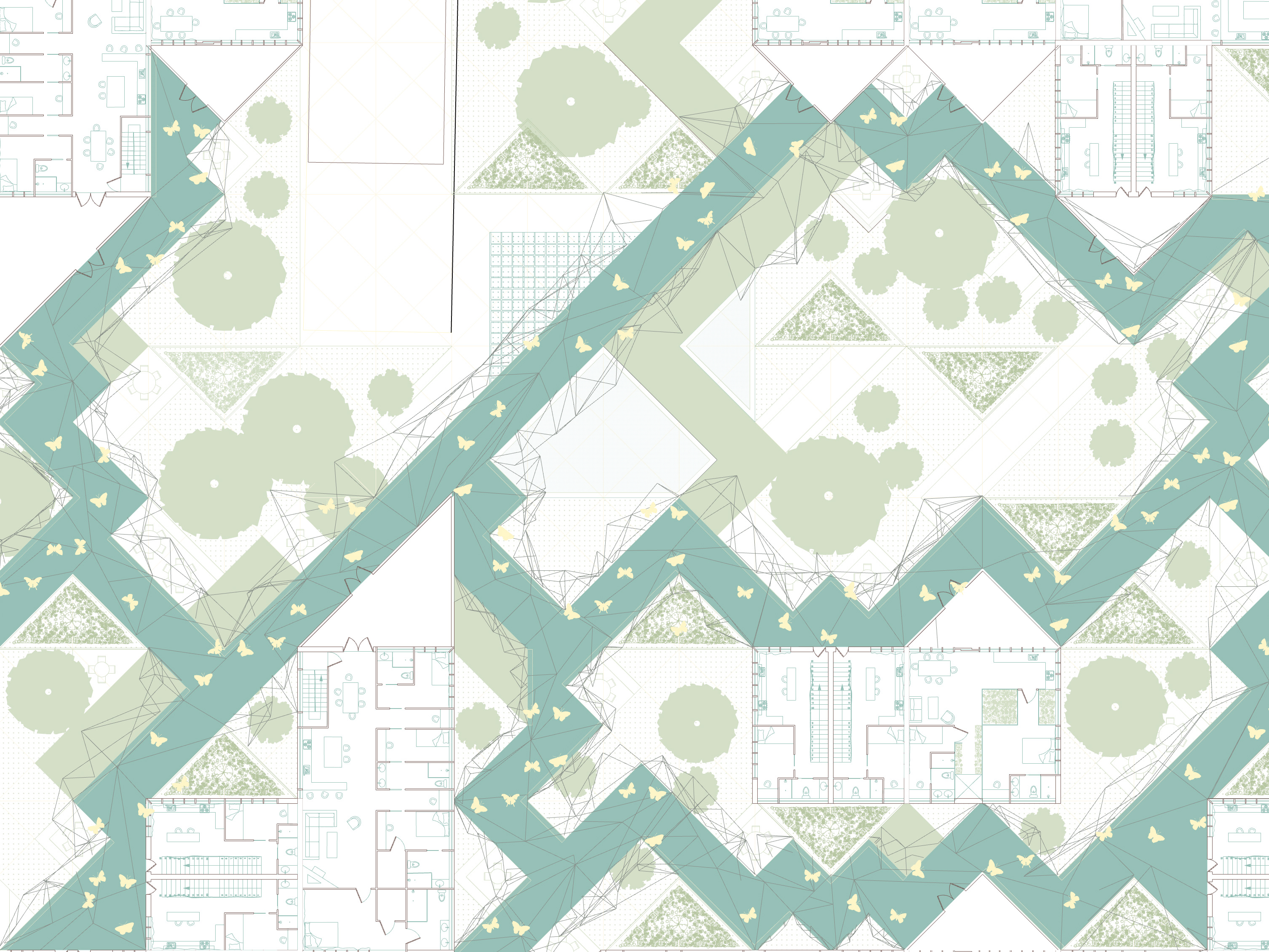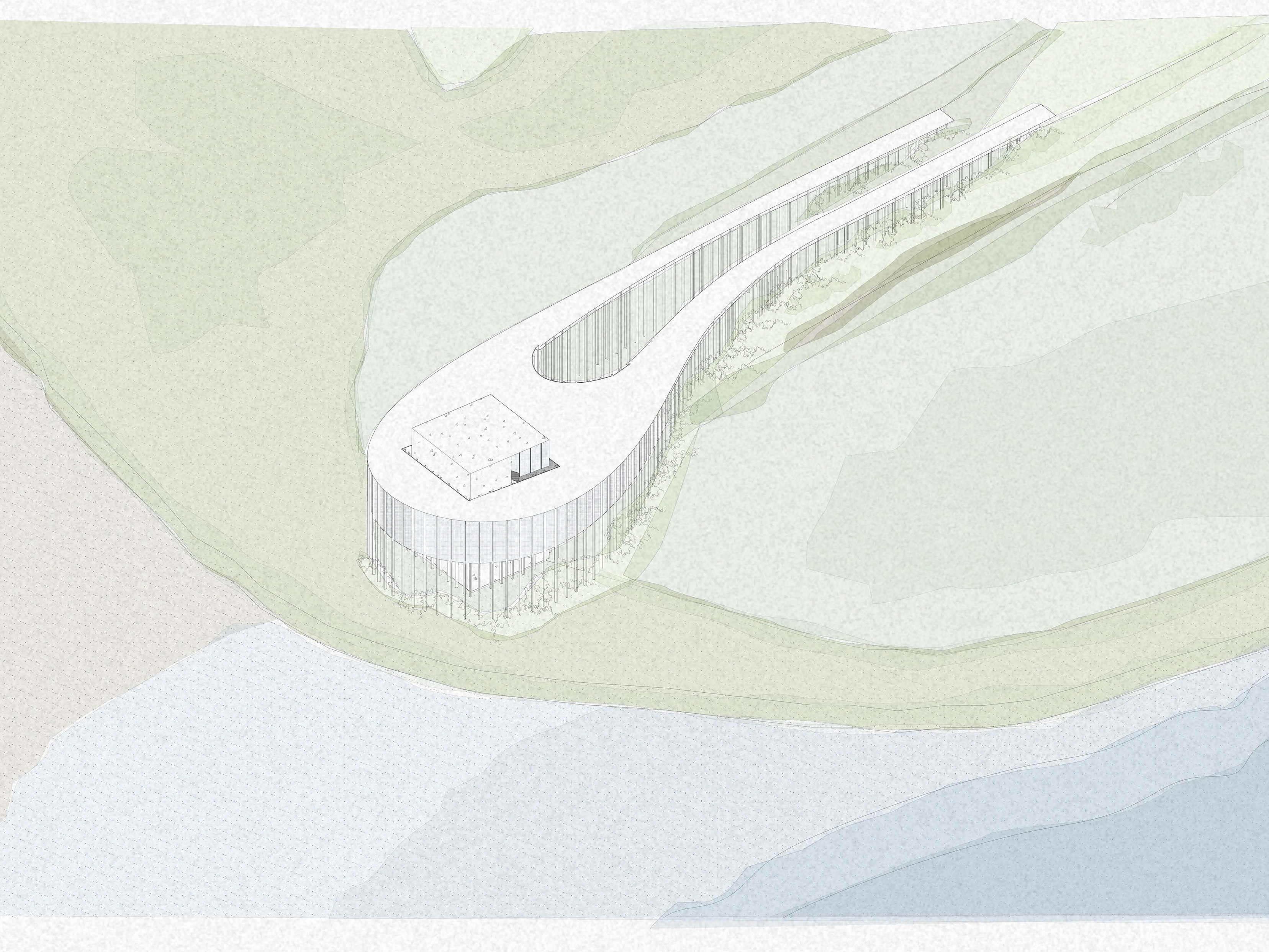Exploration of Three Housing Types: Horizontal, Vertical, & Sectional
Horizontal House
For my horizontal house project, I choose to design for the client group that is a family. I made sure to include a large entertainment table in and outside that brings the family together for eating or hosting the mom’s book club. I used gardens in my patios to create privacy between rooms and bathrooms that are connected through the glass patios. This creates a beautiful garden wall view as you enter the house and when you look through the kids and grandpa’s bedrooms. In addition, I focused on how the house can change through the seasons. During the winter, they can keep the glass garage door closed between the outdoor and inside kitchen and dining table. Then for bigger summer parties they can roll up the glass garage door to double the size of kitchen and hosting space. The outside kitchen patio has draped fabric to provide shade during the hot summers. I use the outside patios to reflect the spaces within the house. The far back patio, which is seen upon entry, is a patio with a water feature. This is for the grandpa as he was in the Navy and now enjoys painting the water. It also reflects the living room and fireplace as people gather around a central point like a water feature. On the far right of the house, is a strip of bathrooms with greenery dividing the showers for privacy. The interior of the house is made with wood and soft materials to absorb sound. This is to make an atmosphere that is welcoming and warm. Then the patios are built with metal and concrete to create a colder and calming environment that reflects sounds. This makes the water feature amplified as you sit and listen. For the impregnated wall, I included organic circular wall lights in the grandpa’s bedroom. These are nightlights for the grandpa that guide him to the bathroom as he is older. I created lots of places for drawing spots and photogenic views inside the house for the son and grandpa's art and photography hobbies. In addition, there is lots of storage for sports memorabilia for the Dad and daughter and more storage for books for the Mom’s book club. Finally, the dog gets his own patio which is the smallest patio of the right; perfect for his summer naps. This house was made to blur the difference between inside and outside the house during all seasons. This project brings the family together with the huge hosting area in the kitchen and dining while giving them privacy in the right side of the house where all the bedrooms and bathrooms are held.
Vertical Home
For my vertical home, I decided to design for five college students of various ages and various studies. Each floor is dedicated to one of the college students and their hobby/passion. To continue my ideas from the horizontal home, each floor has the public space on the left and private space on the right. Then the two spaces are divided with a straight back stair with a glass undulating wall for a railing. In each of the private spaces, it is a bedroom and bathroom designed for each student. The bed sits in a protruding glass notch with a metal curtain for privacy. This creates extra room in the small bedrooms. Then the connecting bedroom wall to the staircase has movable slats to allow privacy or interaction with the other students. In the public space on the left, it is designed to reflect the student's hobby. For example, the culinary student has the kitchen on his floor. This allows all the students to use the space and interact with the student whose passion is represented in the space. The straight back stair forces each student to go to every room and interact with each other as they pass through. In addition, there is two glass notches on both ends of the stairs to allow light into the staircase and create a nice view. Finally, for the facade I alternated horizontal and vertical slit windows. This brings in light based on the publicity of the space. For the public spaces that are more communal they get horizontal windows as those allow the most light. I hope this vertical home is able to bring this very different group of students together while allowing them to have their own uniquely designed floor.
Sectional Home
For my sectional home, I designed for a family that also was passionate about butterflies and incorporating them into their house safely. The volume is created by two horizontal forms stacked perpendicularly. In the space in-between a butterfly mesh cage connects the volumes. The ground floor was limited to 240sqft, so I created an art room and storage under the spiraling staircase. The staircase spirals around a vertical glass garden that houses some of the butterflies. On the second floor, all the public spaces are grouped in an open floorplan. Windows are placed strategically to create "tv views". For example, I placed a window that faces the butterfly cage by the dinner table. At the end of the floor, is a slanted sliding glass doors that open to a glass enclosed porch. This allows the owners to see the butterflies in action while creating a boundary for safety of the humans and butterflies. The top floor contains three bedrooms. Two have a glass floor window to see the butterflies below. Then the sliding glass doors lead them onto the triangular glass porch for the best view of the butterflies. This porch is the barrier to keep the butterflies from accidently entering your house. Then to allow interaction directly with the butterflies for maintenance and care, you can enter through the glass patio onto the green roof. This garden roof provides the resources and a habitat for the butterflies to survive. Also, along the slide of the building is butterfly feeders that mimic mushrooms. Sectionally you can see how the mesh butterfly cage interacts with the structure and adds to the elevation. This house is meant to bring together humans and insects while keeping their needs for the best living environment in mind. I enjoyed exploring the different qualities of the mesh butterfly cage in this project and continued investigating my ideas of living in a garden/insect community from this project into my final project.
Thank You!
Completed: (Collective Housing Architecture Studio) (Professor: Christobal Molina) (Tulane University)



